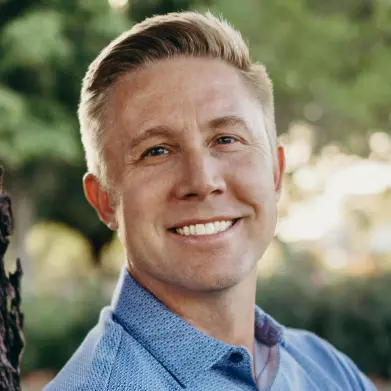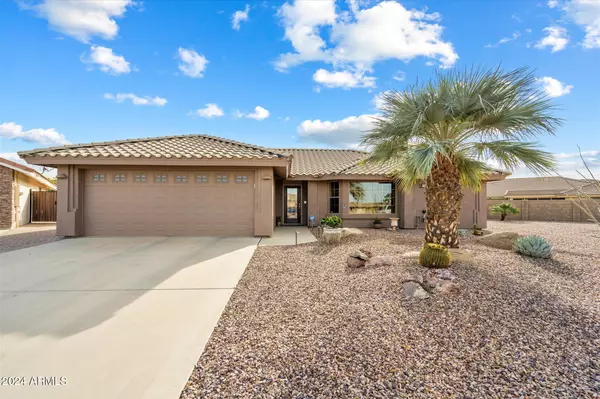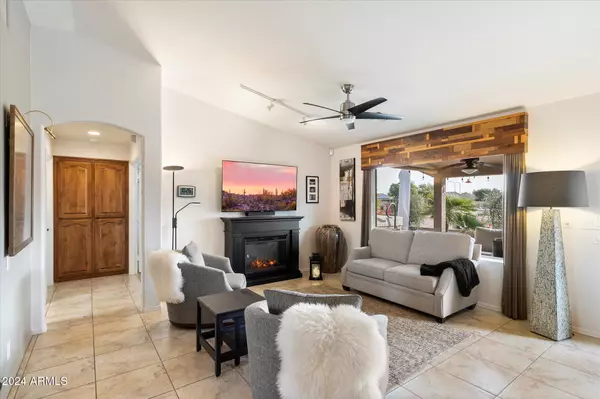For more information regarding the value of a property, please contact us for a free consultation.
Key Details
Sold Price $467,000
Property Type Single Family Home
Sub Type Single Family - Detached
Listing Status Sold
Purchase Type For Sale
Square Footage 1,441 sqft
Price per Sqft $324
Subdivision Sunland Springs Village Unit 5
MLS Listing ID 6793738
Sold Date 01/13/25
Style Contemporary
Bedrooms 2
HOA Fees $76/ann
HOA Y/N Yes
Originating Board Arizona Regional Multiple Listing Service (ARMLS)
Year Built 2006
Annual Tax Amount $2,031
Tax Year 2024
Lot Size 8,506 Sqft
Acres 0.2
Property Description
Welcome to this charming home in the highly sought after Sunland Springs Village, 55+ active adult community. This beautifully maintained home offers the perfect blend of comfort and convenience. Featuring 2 bdrms, 2 baths, & a spacious 2-car garage & bonus views of the Superstition Mountains. As you enter you find a bright open layout with tiled entry & living room and wood wall accents & coordinated hardwood floors in the kitchen & bedrooms. Window shutters add both style & privacy, while under-cabinet lighting enhances the functionality of the kitchen.The home is equipped with a reverse osmosis system & water softener. Sun shade security screens on the front and back doors give peace of mind when traveling. Enjoy sitting with friends on your patio under the attached pergola. (con't) The property backs to a serene common area, providing extra privacy and a natural setting with majestic views of the Superstition Mountains. Whether you're hosting friends or enjoying quiet mornings, this highly upgraded home delivers the perfect mix of amenities and scenic beauty. Don't miss the chance to make it yours!
Location
State AZ
County Maricopa
Community Sunland Springs Village Unit 5
Direction Head east on E Guadalupe Rd, Turn right onto S Wattlewood, (turns into E Oro Ave), Turn right onto S Myrtlewood, Turn Right onto E Obispo Ave. The property will be on the right.
Rooms
Master Bedroom Split
Den/Bedroom Plus 2
Separate Den/Office N
Interior
Interior Features Eat-in Kitchen, Drink Wtr Filter Sys, Roller Shields, Vaulted Ceiling(s), Full Bth Master Bdrm, High Speed Internet, Granite Counters
Heating Electric
Cooling Ceiling Fan(s), Refrigeration
Flooring Tile, Wood
Fireplaces Number No Fireplace
Fireplaces Type None
Fireplace No
Window Features Sunscreen(s),Dual Pane
SPA None
Exterior
Exterior Feature Covered Patio(s), Patio
Parking Features Dir Entry frm Garage, Electric Door Opener
Garage Spaces 2.0
Garage Description 2.0
Fence None
Pool None
Community Features Pickleball Court(s), Community Pool Htd, Community Pool, Golf, Biking/Walking Path, Clubhouse, Fitness Center
Amenities Available Management, Rental OK (See Rmks), RV Parking
View Mountain(s)
Roof Type Tile,Concrete
Private Pool No
Building
Lot Description Sprinklers In Rear, Sprinklers In Front, Desert Back, Desert Front, Cul-De-Sac, Gravel/Stone Front, Gravel/Stone Back
Story 1
Builder Name FARNSWORTH
Sewer Public Sewer
Water City Water
Architectural Style Contemporary
Structure Type Covered Patio(s),Patio
New Construction No
Schools
School District Gilbert Unified District
Others
HOA Name SSV HOA
HOA Fee Include Maintenance Grounds
Senior Community Yes
Tax ID 312-05-263
Ownership Fee Simple
Acceptable Financing Conventional, FHA, VA Loan
Horse Property N
Listing Terms Conventional, FHA, VA Loan
Financing Cash
Special Listing Condition Age Restricted (See Remarks)
Read Less Info
Want to know what your home might be worth? Contact us for a FREE valuation!

Our team is ready to help you sell your home for the highest possible price ASAP

Copyright 2025 Arizona Regional Multiple Listing Service, Inc. All rights reserved.
Bought with UMe Realty Group



