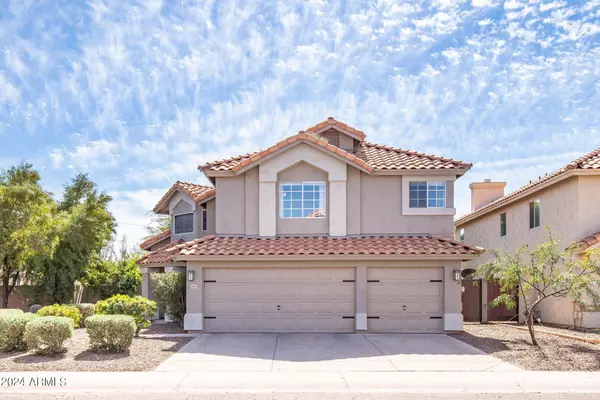For more information regarding the value of a property, please contact us for a free consultation.
Key Details
Sold Price $570,000
Property Type Single Family Home
Sub Type Single Family - Detached
Listing Status Sold
Purchase Type For Sale
Square Footage 2,243 sqft
Price per Sqft $254
Subdivision Lakewood
MLS Listing ID 6674110
Sold Date 04/19/24
Bedrooms 3
HOA Fees $17
HOA Y/N Yes
Originating Board Arizona Regional Multiple Listing Service (ARMLS)
Year Built 1993
Annual Tax Amount $2,748
Tax Year 2023
Lot Size 6,260 Sqft
Acres 0.14
Property Description
Imagine living in the home you've always dreamed of, nestled in a neighborhood that captures your heart—your dream home awaits here in Ahwatukee's premier Lakewood Community! You'll love the Remodeled Kitchen with it's Granite Counters & Backsplash, Soft-Close Raised Panel Cabinets, Gas Stove, Built-In Dry Bar & Recessed Lighting all overlooking the Lush Backyard. Other notable features include the Brand New Interior & Exterior Paint, Remodeled Bathrooms, a Charming Rod Iron Stairway, Modern Fixtures, a Large Master Bedroom with space for a Home Office/Sitting Area, Large Secondary Bedrooms with Walk-In Closets, Vaulted Ceilings in the Living Room & Master Bedroom, a Downstairs Half Bathroom, Laundry Room with Cabinets, 3 Car Garage and Newer A/C Units. The Backyard Retreat offers an Extended Covered Patio, a Green Lawn & Mature Foliage. Don't miss the Balcony off the Master, perfect for Star Gazing. There is so much to love about this home. And what an Amazing Community...Two Community Lakes with Fishing & Boating, Walk/Run/Bike on the 2.5 mile loop around the Lakes, Greenbelt with an Exceptional Playground, Walking Distance to Schools, Easy access to the 202(freeway & bike path), near Fry's, Safeway & Trader Joe's, Numerous Tasty Restaurants and don't forget about all the Trails for Hiking/Biking at South Mountain Park. Your home search ends here!
Location
State AZ
County Maricopa
Community Lakewood
Direction South on 38th St, West on Lakewood Pkwy, continue South to 34th Way, Go North to Windsong, West to home
Rooms
Other Rooms Family Room
Master Bedroom Upstairs
Den/Bedroom Plus 3
Separate Den/Office N
Interior
Interior Features Upstairs, Eat-in Kitchen, Vaulted Ceiling(s), Double Vanity, Full Bth Master Bdrm, Separate Shwr & Tub, High Speed Internet, Granite Counters
Heating Electric
Cooling Refrigeration, Ceiling Fan(s)
Flooring Carpet, Vinyl, Tile
Fireplaces Number No Fireplace
Fireplaces Type None
Fireplace No
SPA None
Exterior
Exterior Feature Balcony, Covered Patio(s), Playground, Patio
Parking Features Dir Entry frm Garage, Electric Door Opener
Garage Spaces 3.0
Garage Description 3.0
Fence Block
Pool None
Community Features Near Bus Stop, Lake Subdivision, Playground, Biking/Walking Path
Utilities Available SRP, SW Gas
Amenities Available Management
Roof Type Tile
Private Pool No
Building
Lot Description Sprinklers In Rear, Sprinklers In Front, Gravel/Stone Front, Gravel/Stone Back, Grass Back
Story 2
Builder Name US Homes
Sewer Public Sewer
Water City Water
Structure Type Balcony,Covered Patio(s),Playground,Patio
New Construction No
Schools
Elementary Schools Kyrene De Los Lagos School
Middle Schools Kyrene Akimel A-Al Middle School
High Schools Desert Vista High School
School District Tempe Union High School District
Others
HOA Name Lakewood HOA
HOA Fee Include Maintenance Grounds
Senior Community No
Tax ID 306-02-629
Ownership Fee Simple
Acceptable Financing Conventional, FHA, VA Loan
Horse Property N
Listing Terms Conventional, FHA, VA Loan
Financing Conventional
Read Less Info
Want to know what your home might be worth? Contact us for a FREE valuation!

Our team is ready to help you sell your home for the highest possible price ASAP

Copyright 2025 Arizona Regional Multiple Listing Service, Inc. All rights reserved.
Bought with West USA Realty



