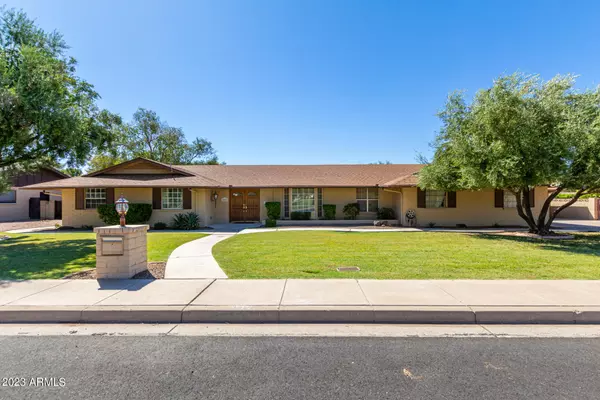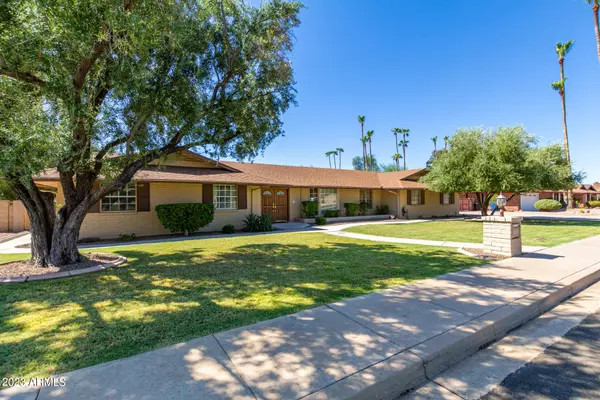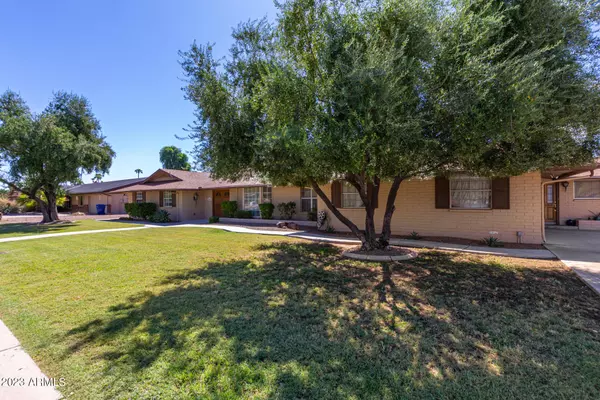For more information regarding the value of a property, please contact us for a free consultation.
Key Details
Sold Price $740,000
Property Type Single Family Home
Sub Type Single Family - Detached
Listing Status Sold
Purchase Type For Sale
Square Footage 3,366 sqft
Price per Sqft $219
Subdivision Hy-Den Place Unit 1
MLS Listing ID 6608270
Sold Date 10/26/23
Style Ranch
Bedrooms 5
HOA Y/N No
Originating Board Arizona Regional Multiple Listing Service (ARMLS)
Year Built 1974
Annual Tax Amount $3,008
Tax Year 2022
Lot Size 0.356 Acres
Acres 0.36
Property Description
Beautiful oversized lot residence with casita in the highly sought-after North Mesa. Step inside to a warm and inviting living room adorned with plush carpeting, impeccably designed crown molding, and an elegant formal dining area—perfect for savoring your most festive meals.
The expansive family room captivates with its soaring vaulted ceilings, exposed beams, and a fireplace accented with exquisite stone craftsmanship. A charming and well-appointed kitchen invites you to showcase your culinary talents, featuring built-in appliances, sumptuous granite countertops, oak cabinets, a generously sized pantry, a sunlit breakfast room, and a convenient center island. Retire to the main bedroom suite, where tranquility and comfort reign supreme. Here, you'll discover a private exit to the outdoors, an ensuite bathroom complete with a shower/tub combination, and a spacious walk-in closet. The backyard oasis beckons for relaxation, featuring a shaded patio and fenced-in pool, inviting you to take a refreshing dip. Additionally, a guest's quarter awaits, providing ample space to accommodate your visitors with its own access doors to the pool and parking.
For added convenience, the garage offers abundant storage with thoughtfully designed attached cabinets and recessed storage areas. And across the street is a tree-filled, grassy park with a basketball court, playground, and plenty of room to walk and breathe.
Location
State AZ
County Maricopa
Community Hy-Den Place Unit 1
Direction Head south on N Gilbert Rd, Turn left onto E Inca St. Home will be on the right.
Rooms
Other Rooms Guest Qtrs-Sep Entrn, Family Room
Den/Bedroom Plus 5
Separate Den/Office N
Interior
Interior Features Vaulted Ceiling(s), Kitchen Island, Pantry, Full Bth Master Bdrm, High Speed Internet, Granite Counters
Heating Electric
Cooling Refrigeration, Ceiling Fan(s)
Flooring Carpet, Tile
Fireplaces Number 1 Fireplace
Fireplaces Type 1 Fireplace, Family Room
Fireplace Yes
Window Features Dual Pane
SPA None
Laundry WshrDry HookUp Only
Exterior
Exterior Feature Covered Patio(s), Playground, Patio, Separate Guest House
Garage Attch'd Gar Cabinets, Dir Entry frm Garage, Electric Door Opener, Extnded Lngth Garage, Side Vehicle Entry
Garage Spaces 2.0
Garage Description 2.0
Fence Block
Pool Fenced, Private
Community Features Playground
Amenities Available None
Waterfront No
Roof Type Composition
Accessibility Lever Handles, Bath Raised Toilet, Bath Grab Bars
Private Pool Yes
Building
Lot Description Sprinklers In Rear, Sprinklers In Front, Gravel/Stone Front, Gravel/Stone Back, Grass Front, Grass Back
Story 1
Builder Name Unknown
Sewer Public Sewer
Water City Water
Architectural Style Ranch
Structure Type Covered Patio(s),Playground,Patio, Separate Guest House
Schools
Elementary Schools Hale Elementary School
Middle Schools Poston Junior High School
High Schools Mountain View High School
School District Mesa Unified District
Others
HOA Fee Include No Fees
Senior Community No
Tax ID 141-10-153
Ownership Fee Simple
Acceptable Financing Conventional, FHA, VA Loan
Horse Property N
Listing Terms Conventional, FHA, VA Loan
Financing Conventional
Special Listing Condition N/A, Probate Listing
Read Less Info
Want to know what your home might be worth? Contact us for a FREE valuation!

Our team is ready to help you sell your home for the highest possible price ASAP

Copyright 2024 Arizona Regional Multiple Listing Service, Inc. All rights reserved.
Bought with NORTH&CO.
GET MORE INFORMATION




